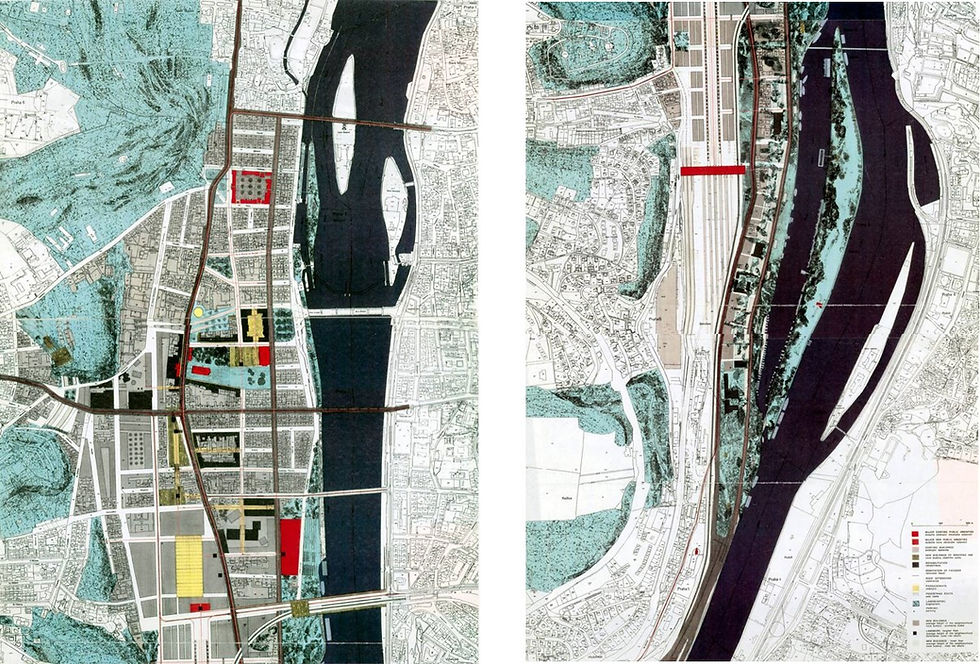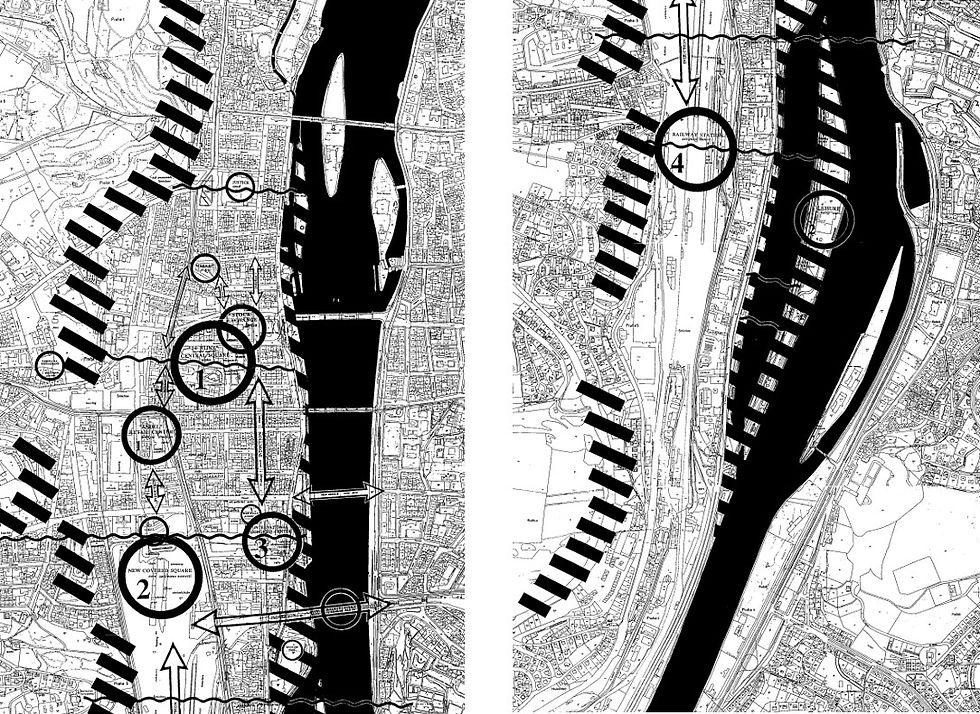STUDY: SMICHOV DISTRICT, URBAN PLAN 1990 - 1991 | PRAGUE 5, CZECH REPUBLIC
Description:
After the Velvet Revolution of 1989, Prague came out of a forty-year period in which its development had been virtually frozen. In 1991, after discussions between the City of Prague and Prague 5 and Nationale – Nederlanden, the Dutch Insurance Company, the latter commissioned an unprecedented study of the whole district of Smíchov (Prague 5), with the aim of producing a development strategy proposition.
A historically beautiful city, Prague has experienced urban intervention from every epoch in its history, which bears witness to the cultural and economic health of its society. To start introducing contemporary ideas into the area, this 1991 study proposed that the ‘modern’ was to be grafted into the existing fabric of the historic neighbourhood and would spread gradually, without interruption, eventually becoming the newly built quarter.
To do this, the study proposed that energies should be directed to the city’s ‘nerve centers’ – there where the region’s daily life unfolded the most vigorously, identifying Andel and 14 rijna Square as the two strategic points to focus on. Between the two points there would be an axis connecting them along which life was to develop naturally. This axis would be reinforced and prolonged by a network of existing streets and passageways.
In a second development stage, the study proposed creating two publics squares, one in the built part of the district, and another by the Smíchov train station that would also form a link to the opposite bank of the river. The study suggested reanimating the cityscape with monuments, lighting, and night life. To this end, it also suggested that any industrial buildings in the area that would be vacant and subject to future development, should be used as temporary venues for cultural or other activities, rather than left empty.
The island to the East of Smíchov should be treated as a location of play, of recreational and commercial activities, restaurants, hotels, pubs, floating architecture accommodating sports or cultural events. The river and the hillside should be reunited into one landscape by pedestrian walkways.
In conclusion, the study warned against building block by block, and promotes, rather, that the city should adopt a dynamic strategy to the whole of the district in which the district evolves as a result of the development of successive phases according to scenarios that have been imagined specifically for the character and soul of Prague, and that therefore possess a certain amount of flexibility that allows the city to adapt to whatever events it might experience.
Working on this development strategy proposition as architect, Saskia Fokkema designed renovations of various parts of the district to illustrate the possibilities, as illustrated by the images. For instance, she designed a project for a business center on the riverside, just north of the railway bridge. Further, she designed a transformation of the Smíchov Brewery, in which new structures of mixed use would be built in its inner courtyard, densifying it. Moreover, she designed a project for a passageway through a large block of apartment buildings. The passageway would function doubly as a greenhouse, and thus introduce greenery into daily commutes.
The study was one of its kind, and its results can be found in the now revitalized district of Smíchov today.
Architects:
Jean Nouvel Emmanuel Cattani et associes
> Consulting architect: Saskia Fokkema
Location: Smichov, Prague 5, Czech Republic.
Date: 1990 - 1991
Clients: Consortium Associates, Nationale - Nederlanden Vastgoed, M.B.O. (Maatschappij voor Bedrijfsobjecten), C.G.I (Compagnie de Gerance Immobiliere), JNEC (Jean Nouvel Emmanuel Cattani et associes). In collaboration with the City of Prague, the City of Prague 5, and the Office of the Head Architect of Prague (UHAMP).





